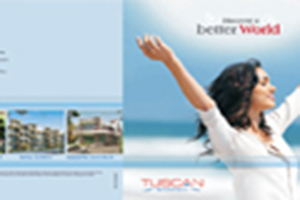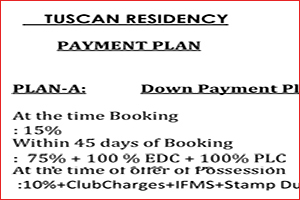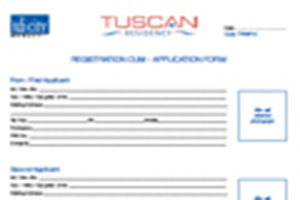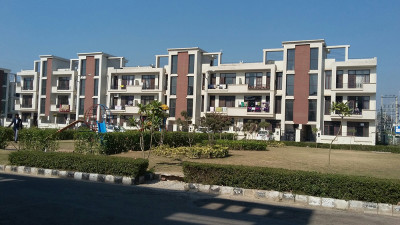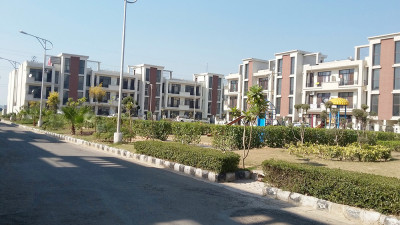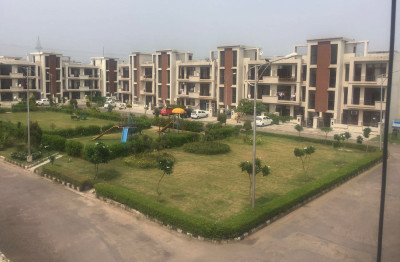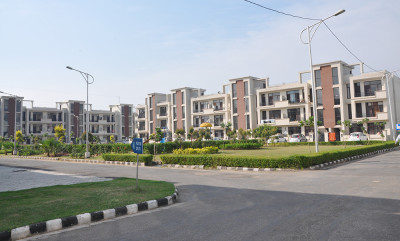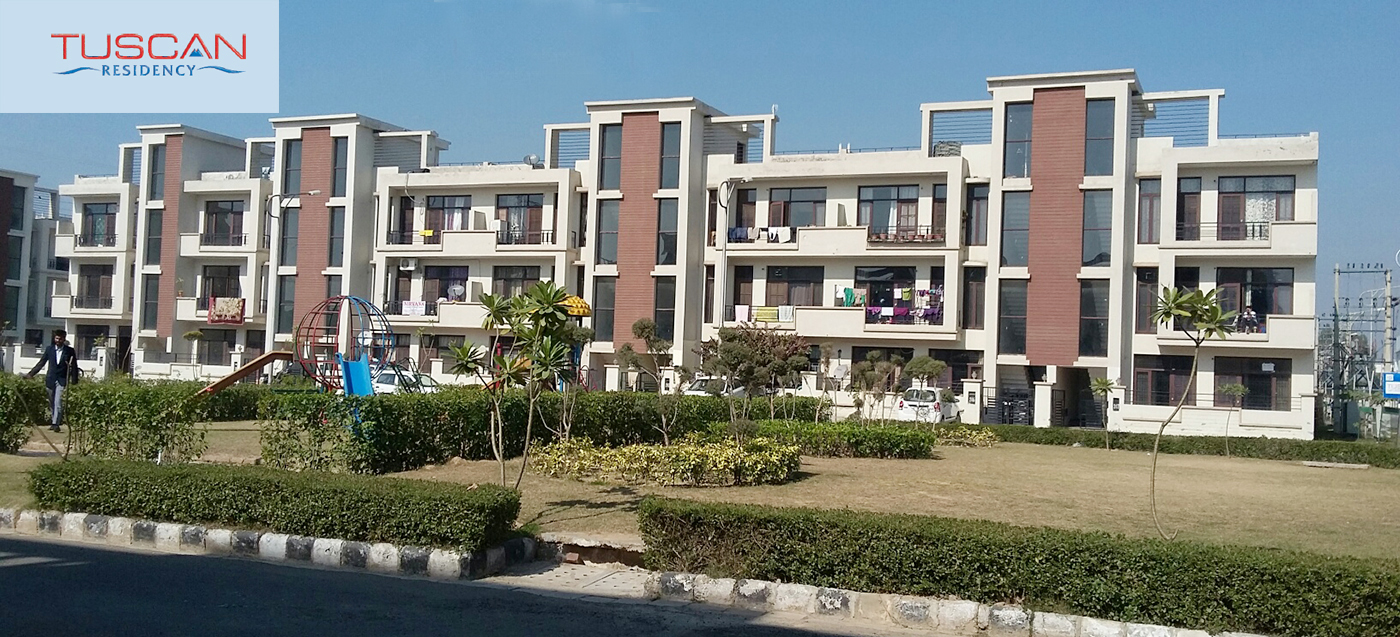
Tuscan Residency
At Tuscan Residency, our vision is to offer lifestyles that fulfill the highest quality of living. With every facet of development focused on delivering paramount standards, residents at Tuscan Residency will enjoy peace of mind and comfort within an exquisitely designed natural environment. Ideally located at the entrance of TDI City-II in Sector-110 and Sector-111, Mohali, the Tuscan Residency provides ergonomically designed individual floors as G+2 on plot size of 200 Sq. Yds. (Approx.) within an integrated self contained community. These exclusive floors are nestled within open green spaces that offer a natural green environment while offering all the modern amenities of a contemporary lifestyle. Residents have convenient access to healthcare, education, retail, social and recreation facilities within walking distances from their homes.
The Tuscan Residency has been planned with a unique attention to detail towards aesthetic, practical and environment features to provide harmony and joy for everyday living. Come, Discover a New World.
Location Advantage
- Strategically located in Sector-110 & 111, Landran – Banur road, Mohali.
- Multiple connectivity to all sectors of Mohali.
- Water tank, roads, parks etc. already completed & plot owners making their own houses.
- Shopping centres and entertainment avenues in vicinity.
- Club house facility within the township.
Specification
| Floor | : | Good quality vitrified tiles with skirting. |
| Wall | : | Oil Bound Distemper |
| Doors & Windows | : | Windows & Doors in hard wood frame with glazed / wire Mesh shutter in exterior |
| Electrical | : | Modular switches with copper wiring |
| Floor | : | Laminated Wooden Flooring(optional) With skirting or Vitrified Tiles |
| Wall | : | Oil Bound Distemper |
| Doors & Windows | : | Windows & Doors in hard wood frame with glazed / wire Mesh shutter in exterior |
| Electrical | : | Modular switches with copper wiring |
| Floor | : | Satin matt finish vitrified/ceramic tiles on floors With skirting |
| Counter | : | Granite counter top with stainless steel Bowl and tiles up 2’ height above counter |
| Wall | : | Oil Bound Distemper |
| Doors & Windows | : | Windows & Doors in hard wood frame with glazed / wire Mesh shutter in exterior |
| Electrical | : | Modular switches with copper wiring |
| Anti-skid tiles | ||
| M.S. Railing |
| Staircase | : | Good quality marble on stairs |
| Air-Conditioning | : | Provision of wiring and conduits of AC units |
| Electrification | : | Concealed wiring for elect./telephone Connections |
| External Wall | : | Weather proof paint |
| Floor | : | Satin matt finish vitrified/anti-skid tiles on floor |
| Doors & Windows | : | Windows and Doors in hard wood frame with glazed / wire Mesh shutter in Exterior |
| Electrical | : | Modular switches with copper wiring |
| Wall | : | Ceramic tiles Dado upto 7’-0” height |
| C.P. Fittings | : | Jaquar / ESS ESS/ Czar |
PROJECT FINANCIAL INSTITUTIONS






